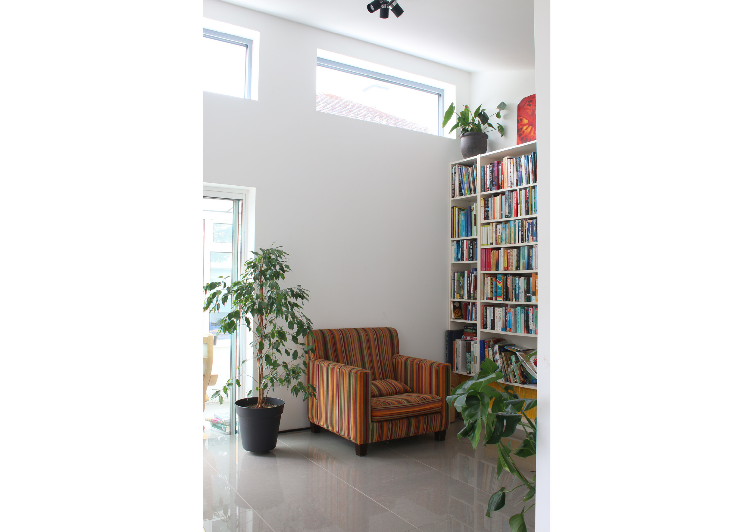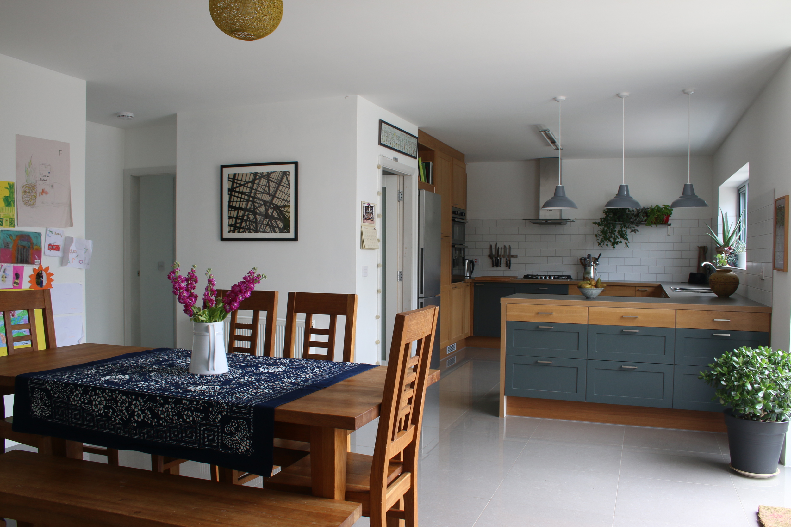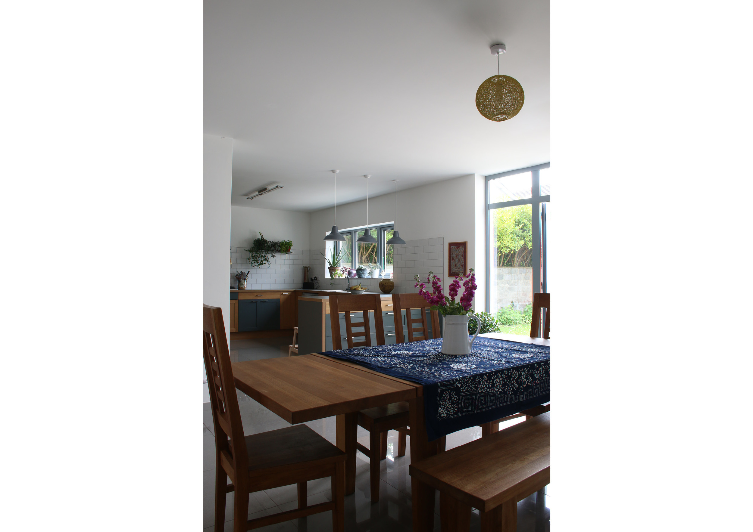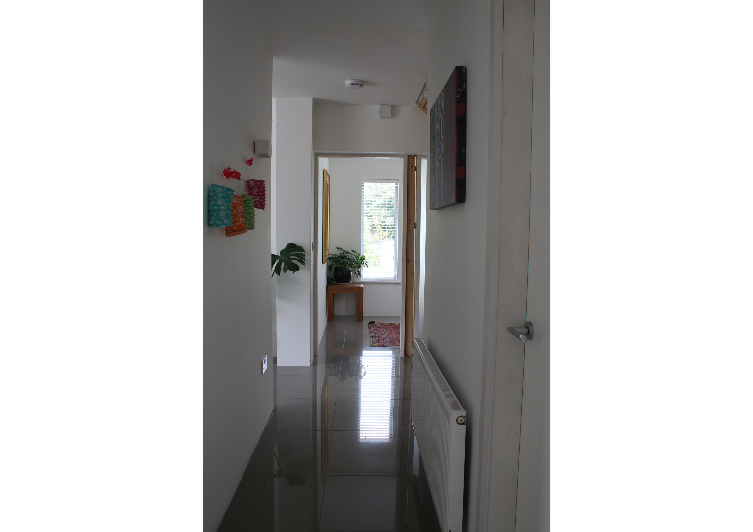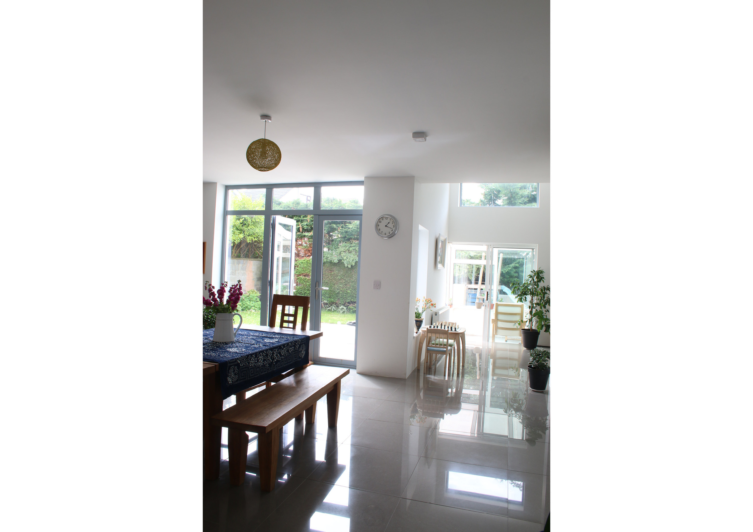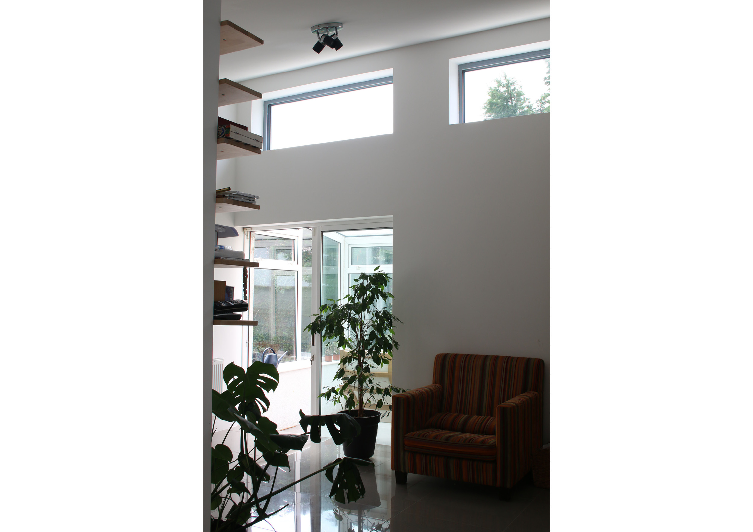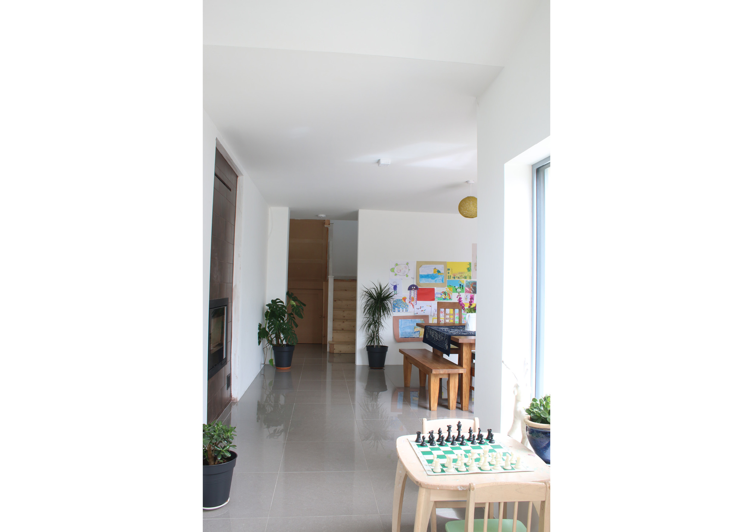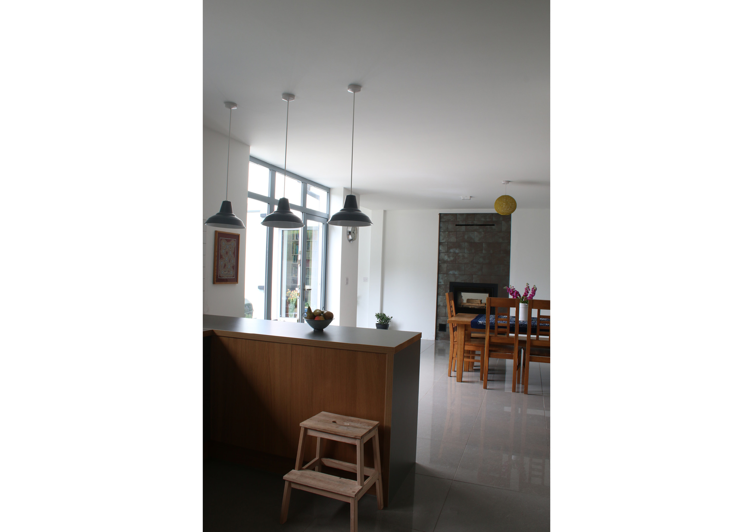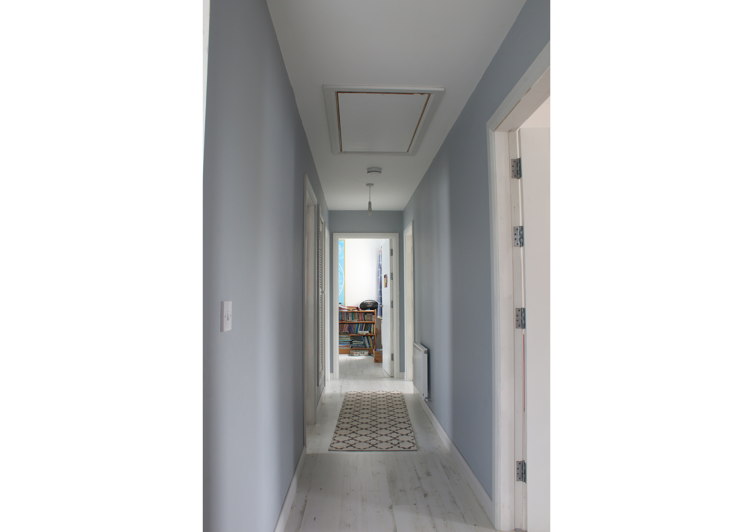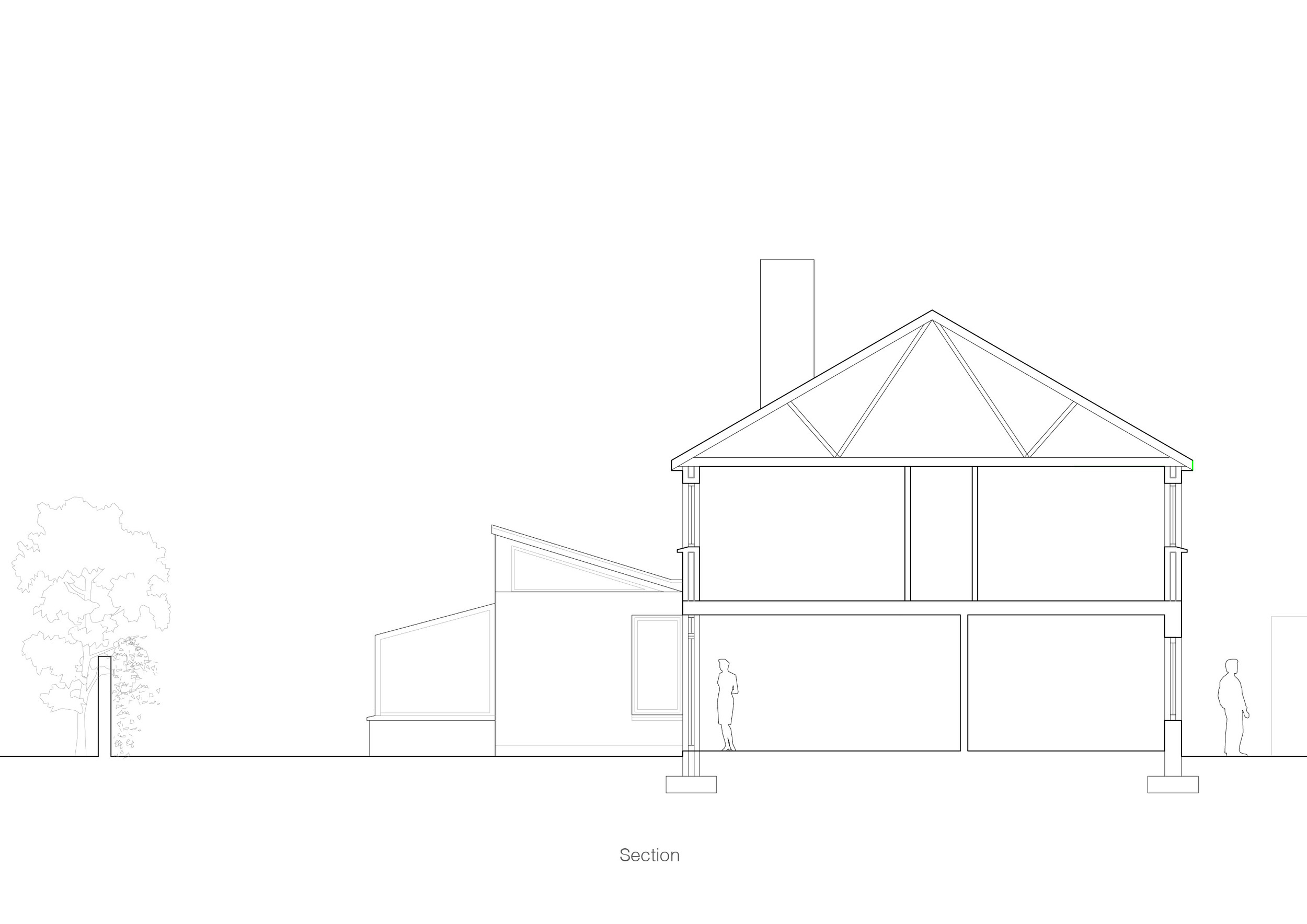Residential Refurbishment and extension, Freland, Galway
This project consists of the remodeling and extension of an existing 1970s single story flat roofed house in Salthill, Galway.
The living room was retained to the west and the kitchen, dining and small sitting areas look out over a private south facing courtyard. The old chimney was retained and a new double sided stove separates the dining area from the quieter living room beyond.
The stairs and utility are located to the north of the plan with a guest suite in the East corner.The house was extended upwards and a timber frame pitched roofed extension sits on the old masonry base. The first floor houses 3 large bedrooms and 2 bathrooms.
