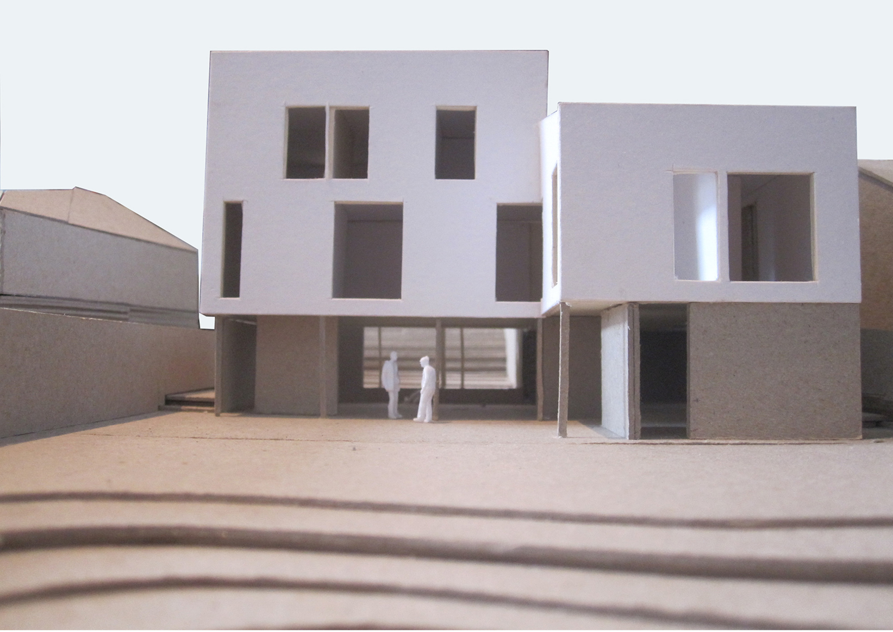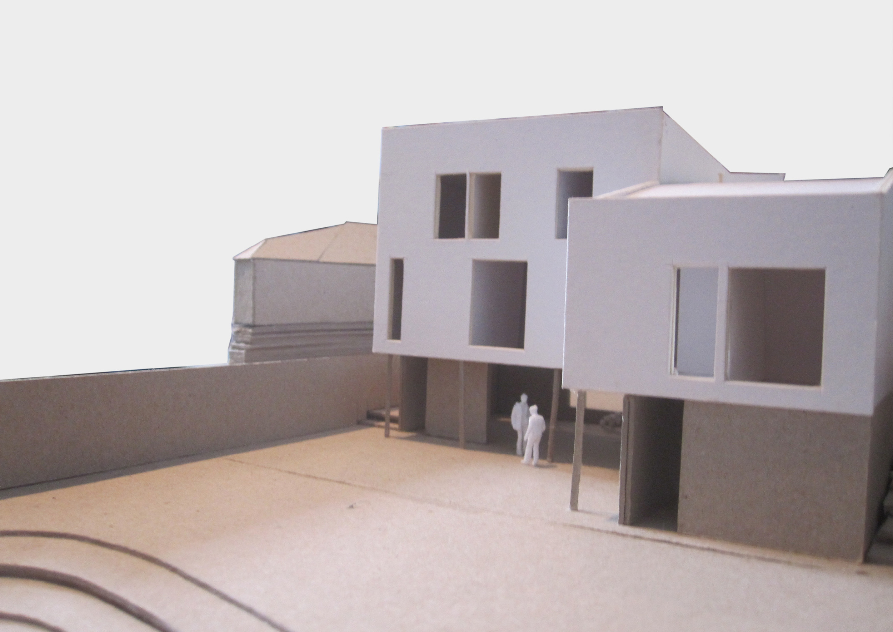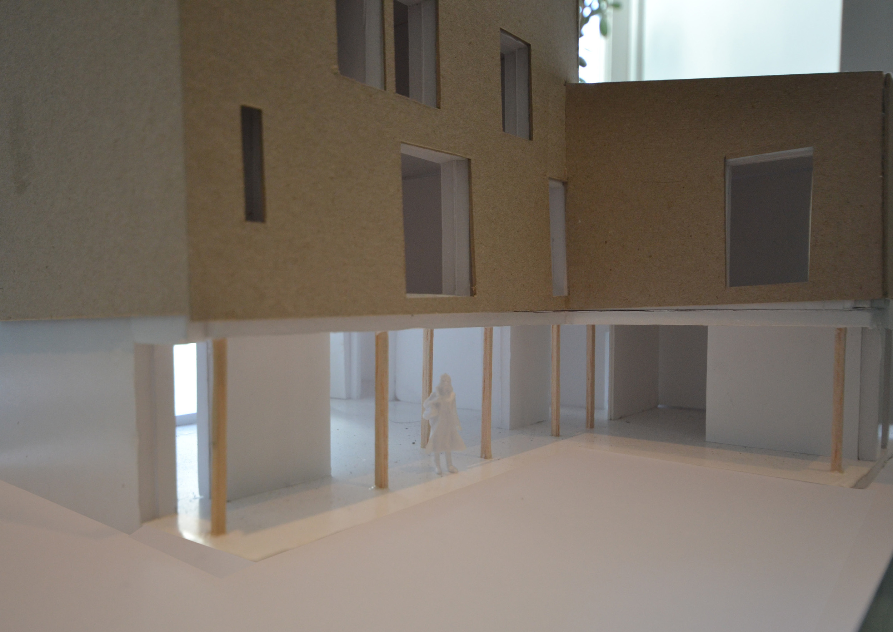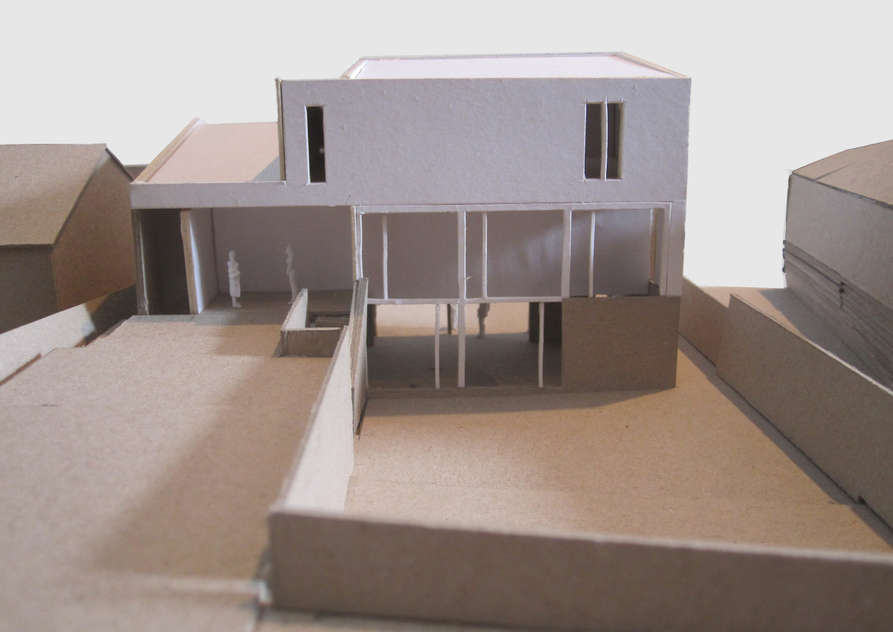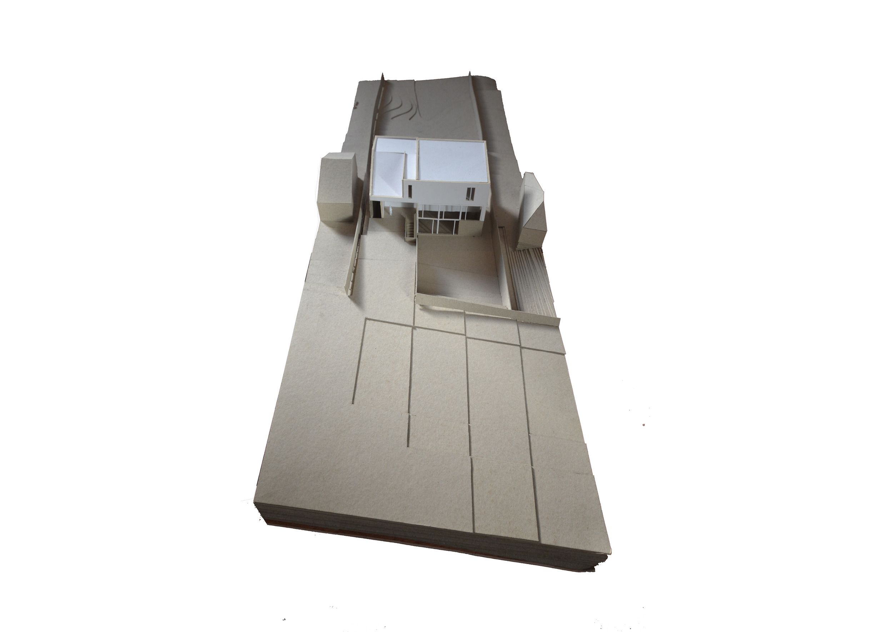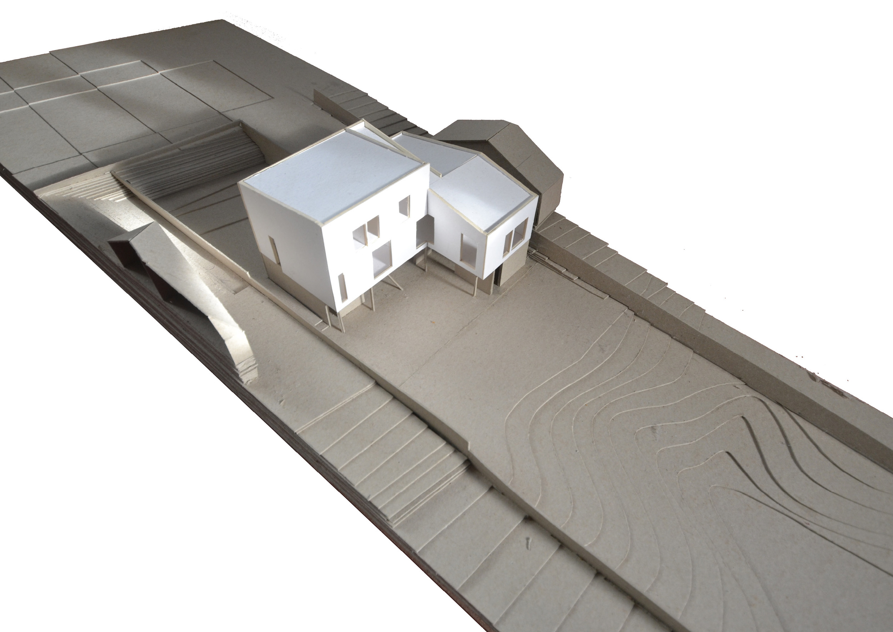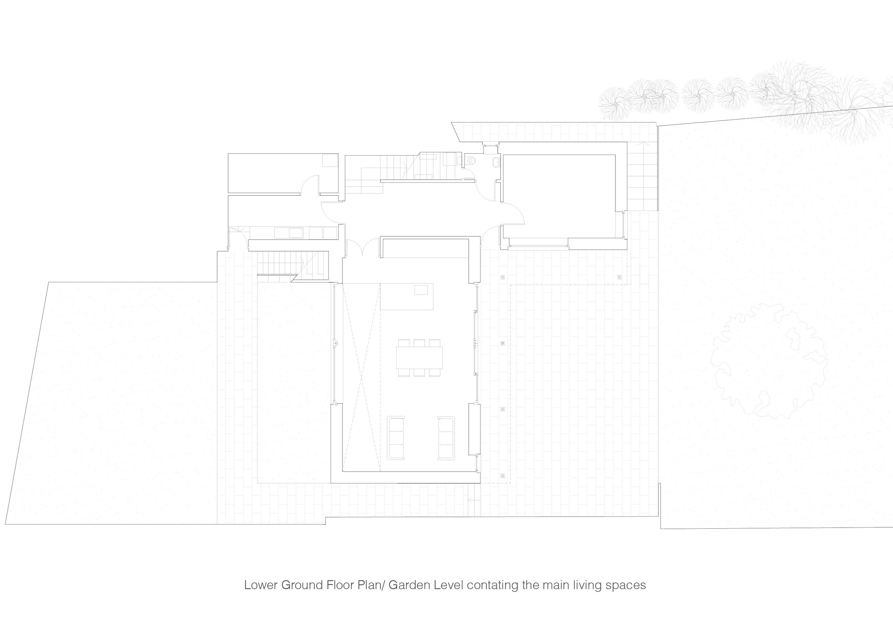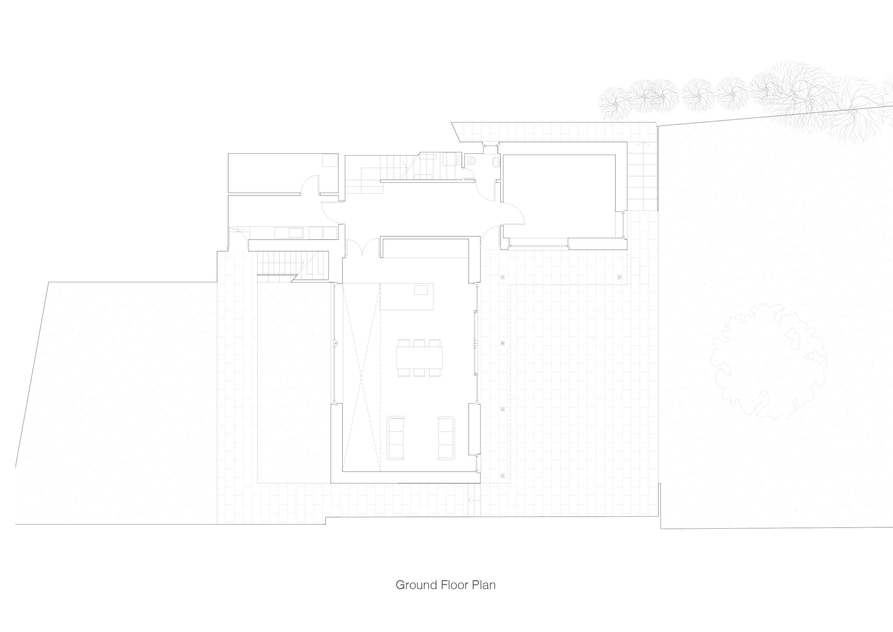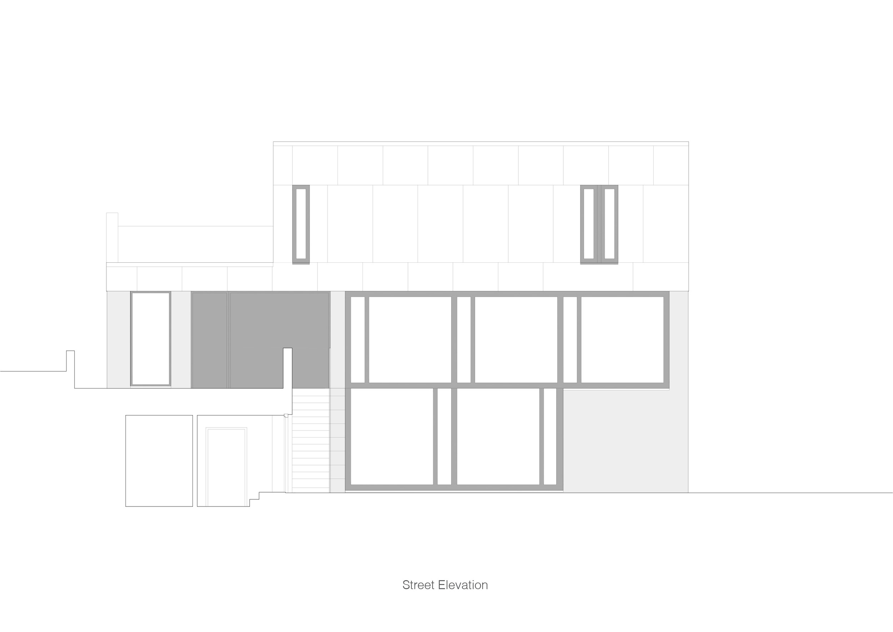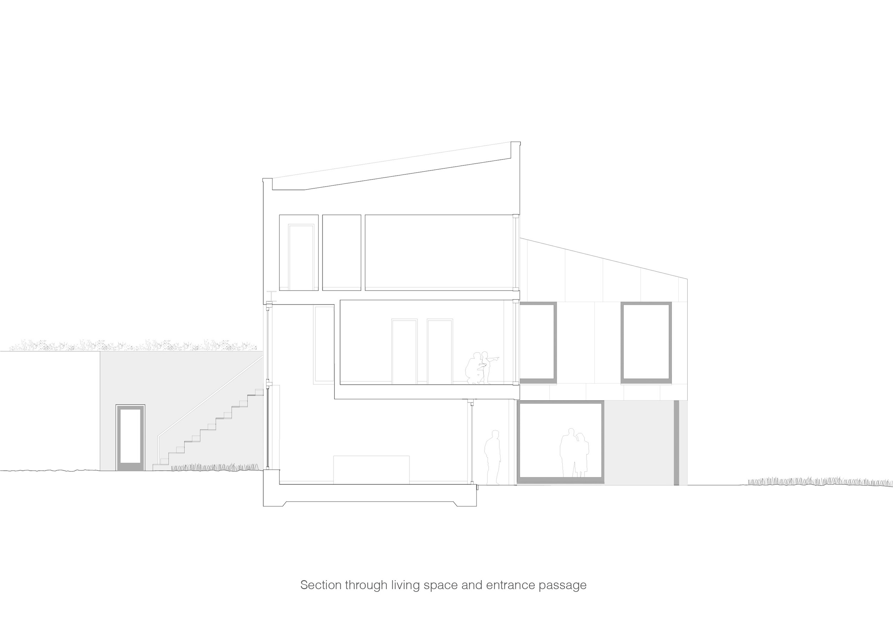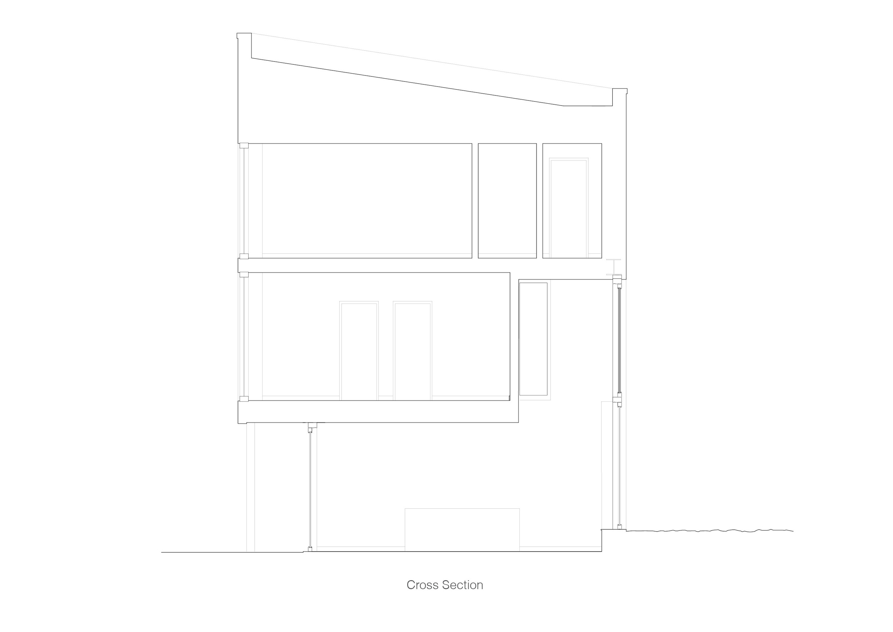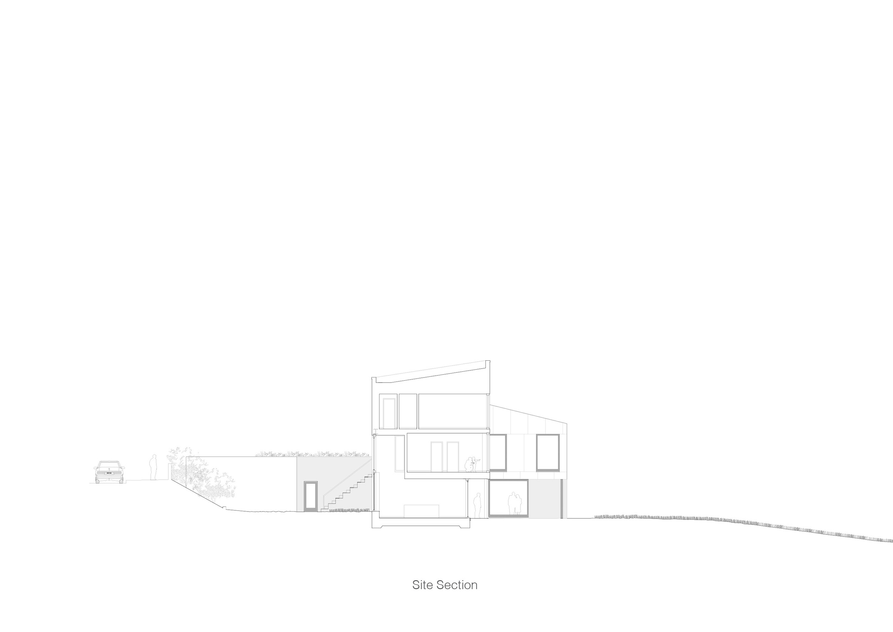New House, Threadneedle Rd, Galway - In Progress
The brief for this project was to design a contemporary house which would exploit the topography of the sunken site and create large family rooms which open out to the garden. The house is designed to maximize the daylight and solar gain throughout the day to reduce to a minimum reliance on artificial heat and light and create a bright efficient family home. The house is entered at the first floor which is level with Threadnnedle Rd. This floor accommodates the master and guest suites. Living spaces are located below with large openings looking out to gardens East and West. The third floor accommodates three generous bedrooms and bathrooms. The two upper stories are to be clad in fibrecement panels and will sit on a heavy masonry base at garden level.
