This project involves the construction of an extension to the rear and side of an existing dwelling on the North Circular Rd in Limerick. The existing house is a semi detached two story house with a large mature south facing garden which falls away from the house.
The ground floor has been opened up to accommodate a large living and kitchen space which looks out to a covered terrace and the garden beyond. Two small extensions were constructed at this level – a sitting area to the rear and a utility and shower room to the side. At first floor level an ensuite was added over the utility to create a large master suite.
The extensions were constructed in timber frame and the client himself, being a skilled carpenter, clad the extension in cedar.
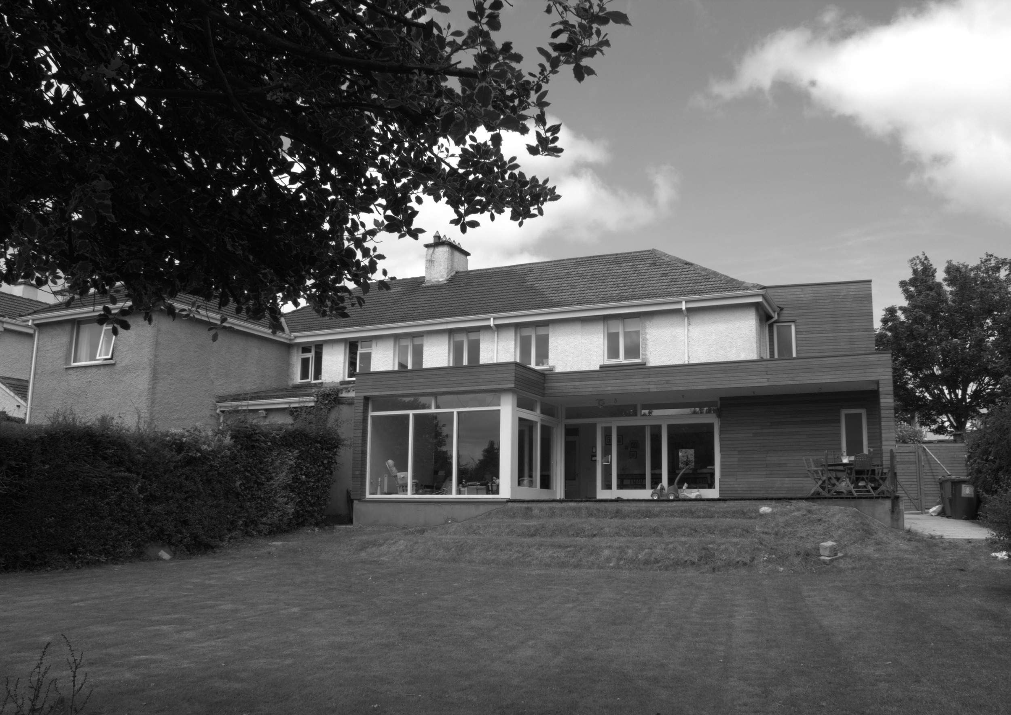
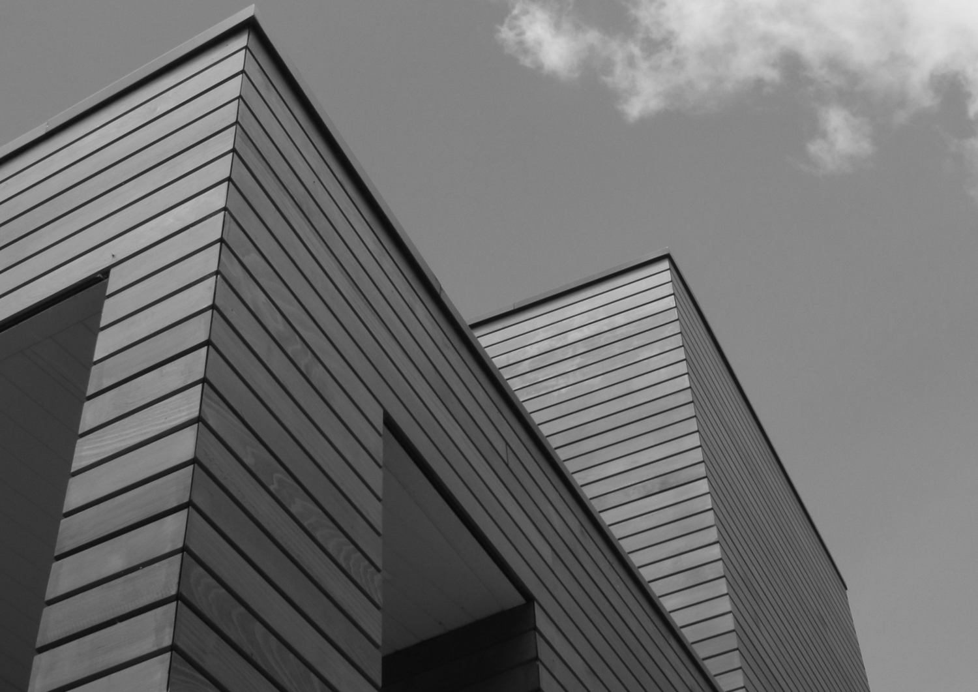
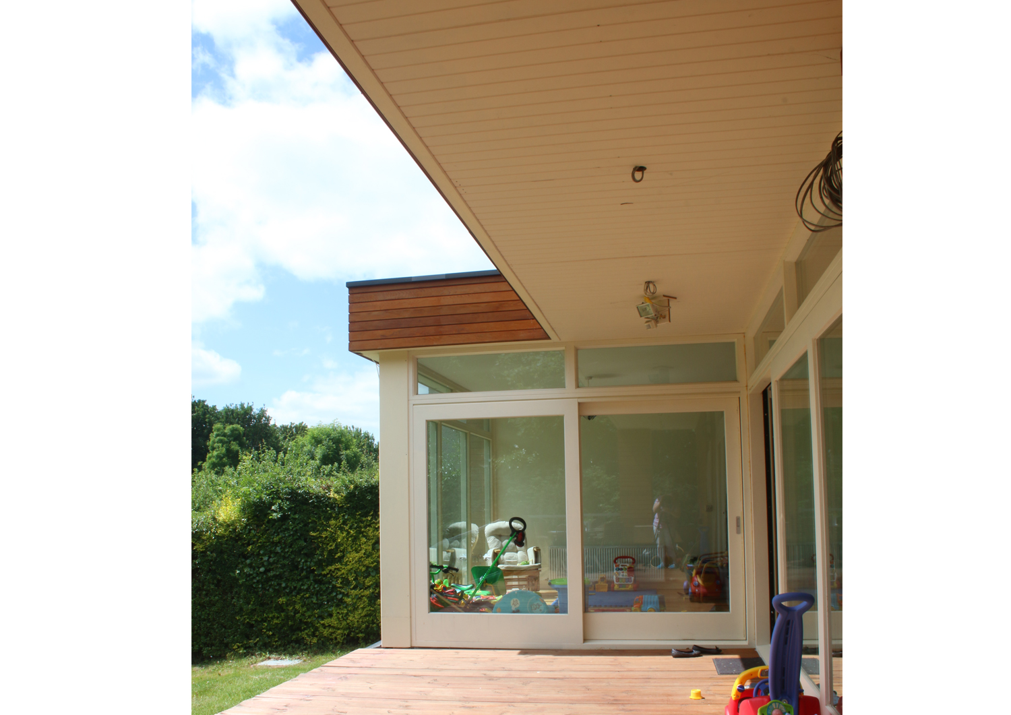
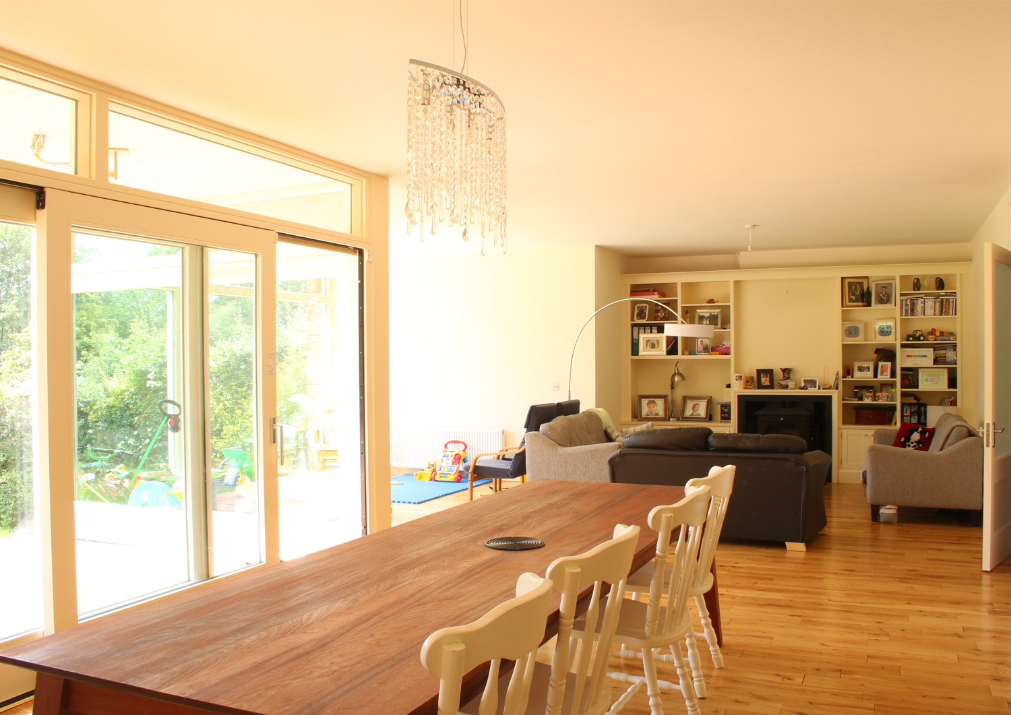
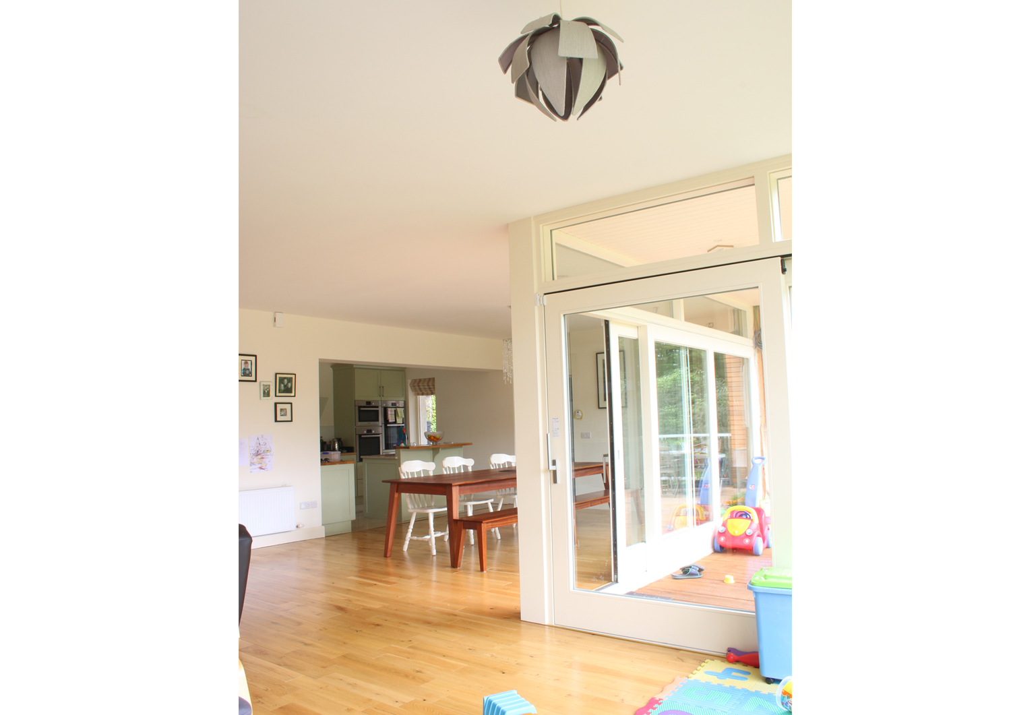
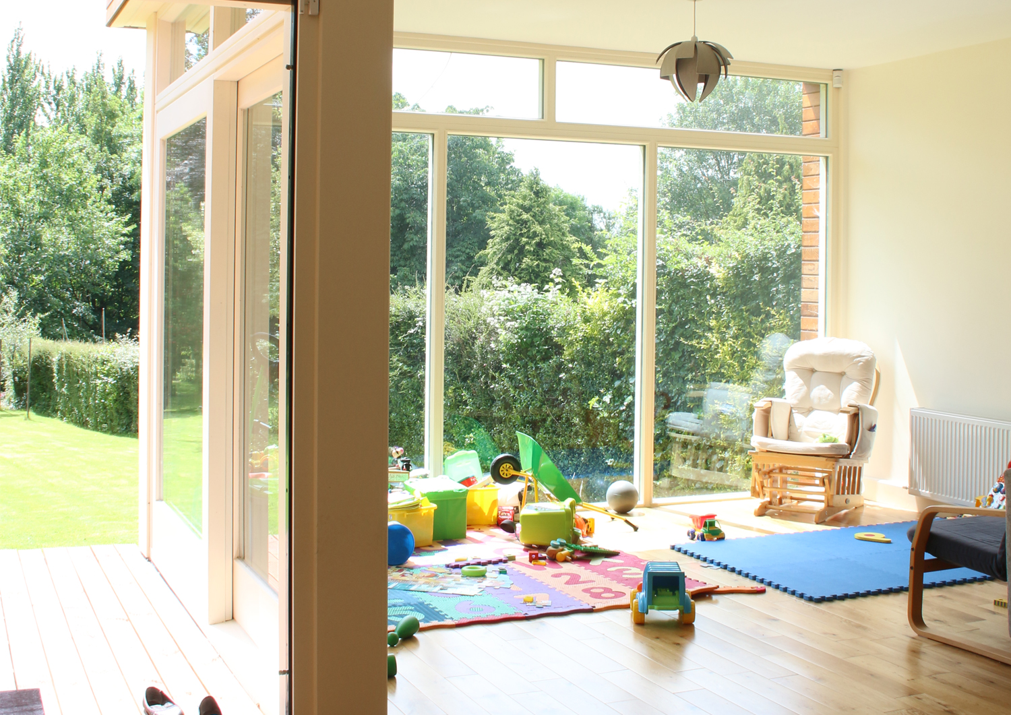
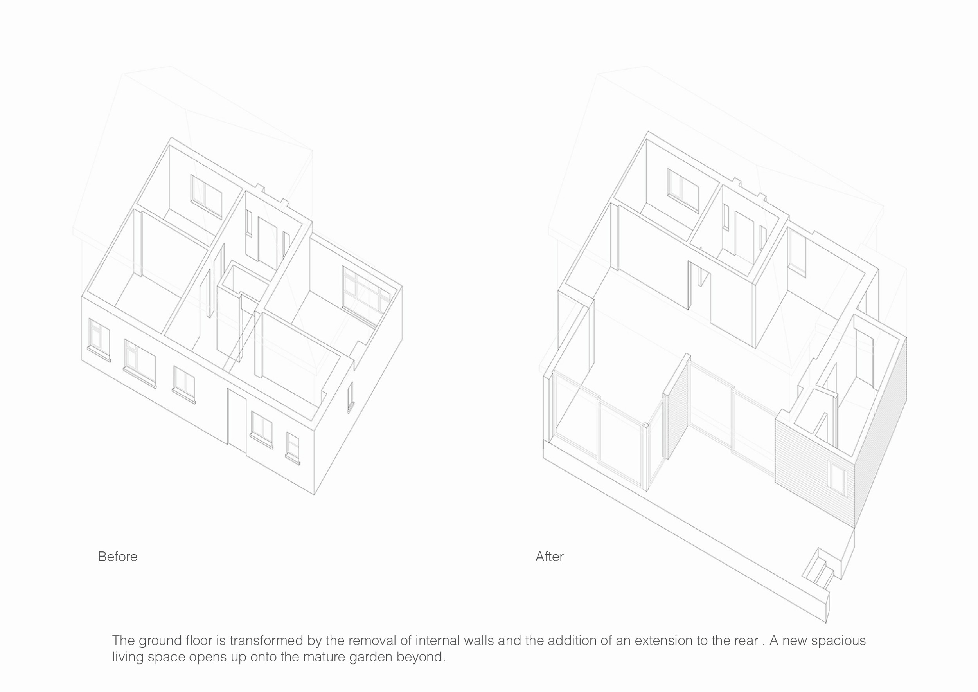
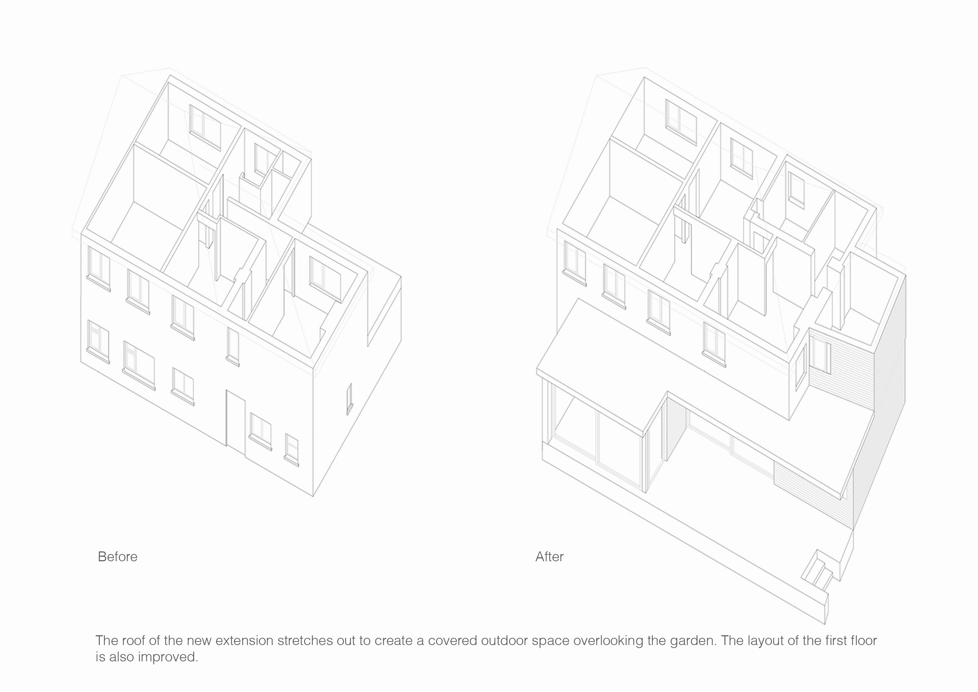
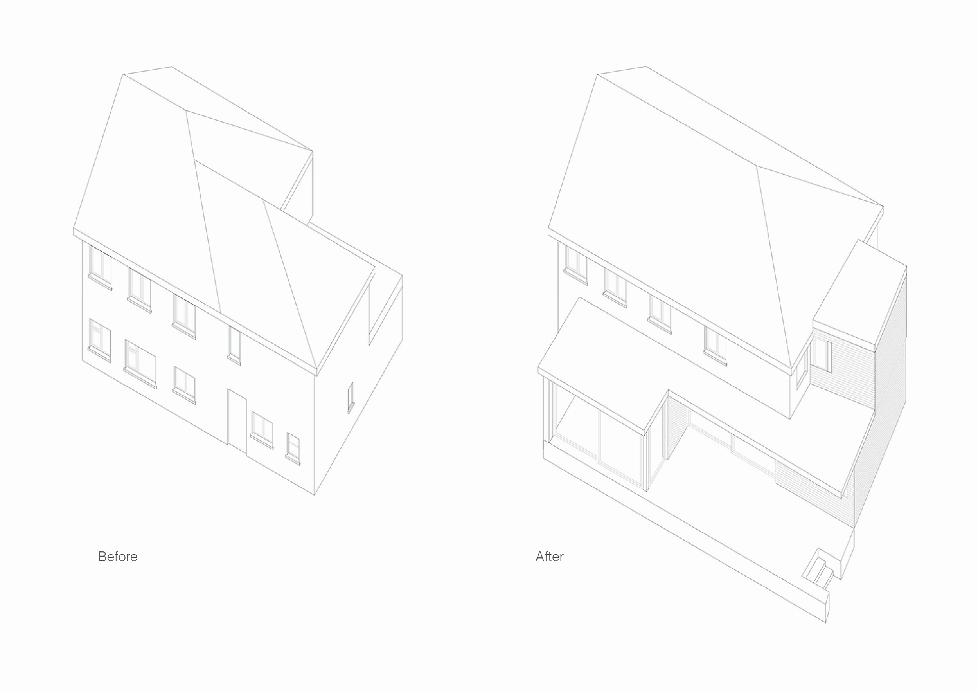
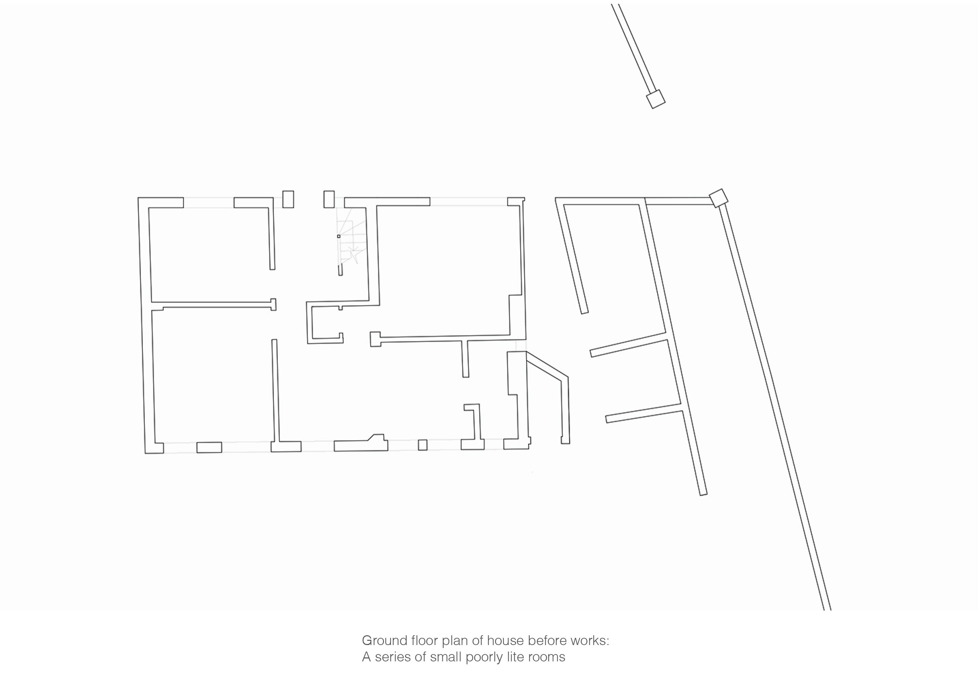
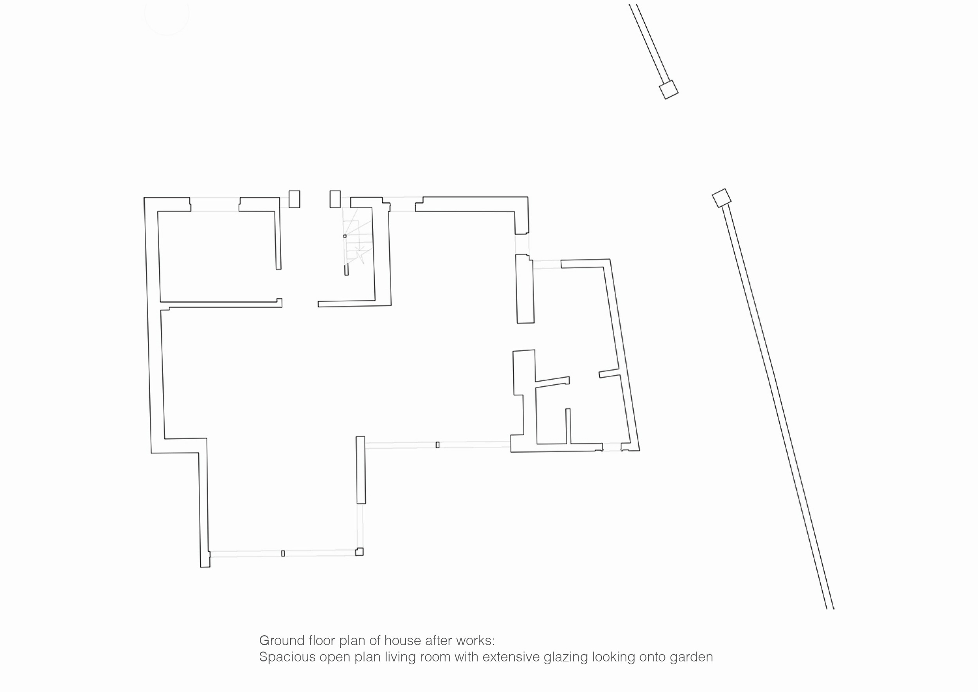
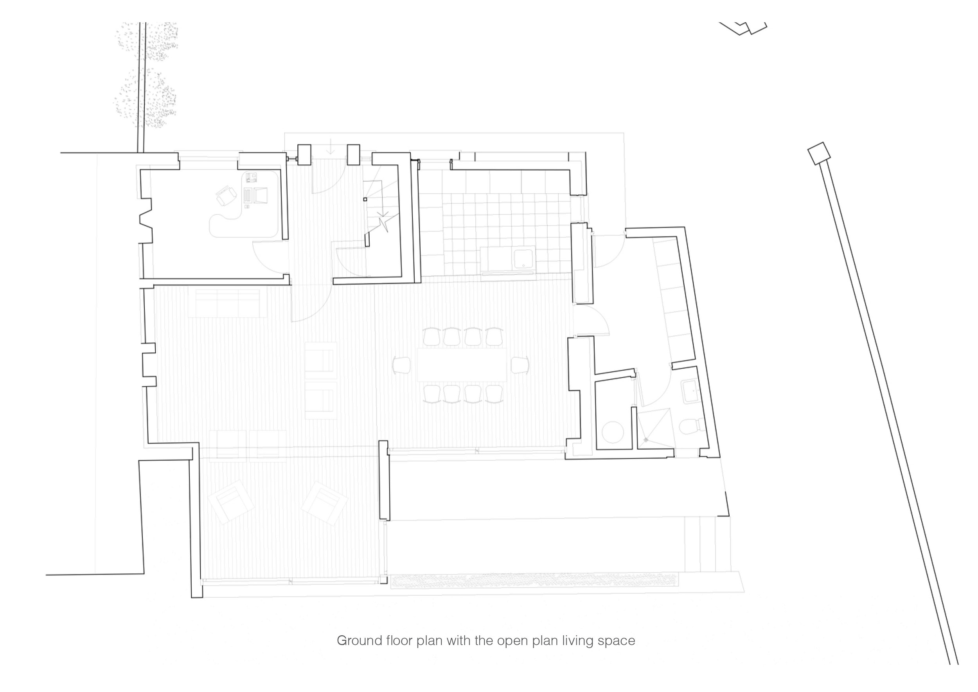
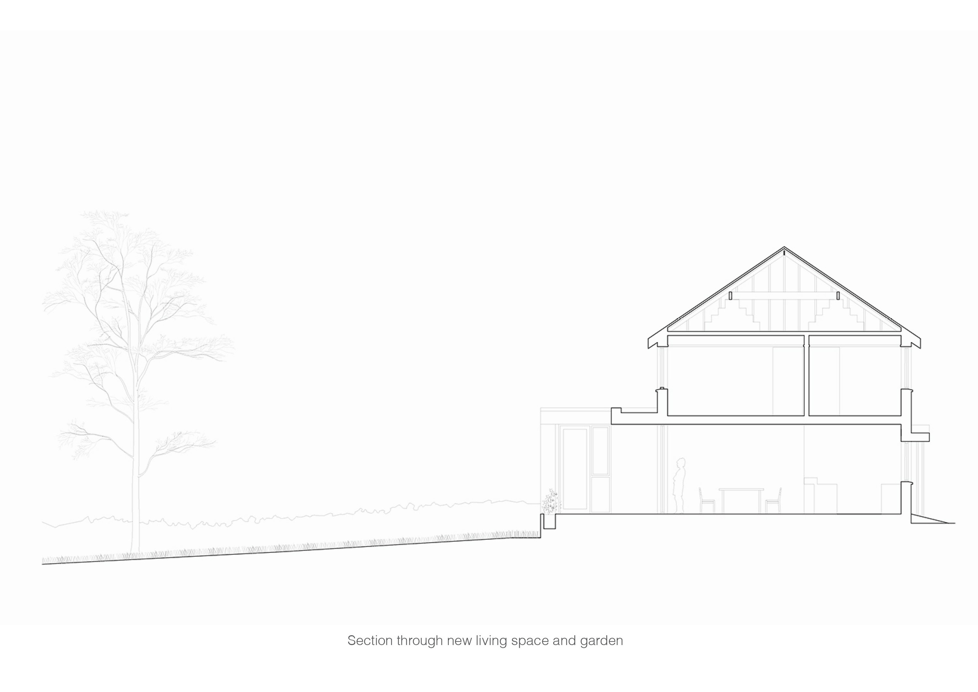
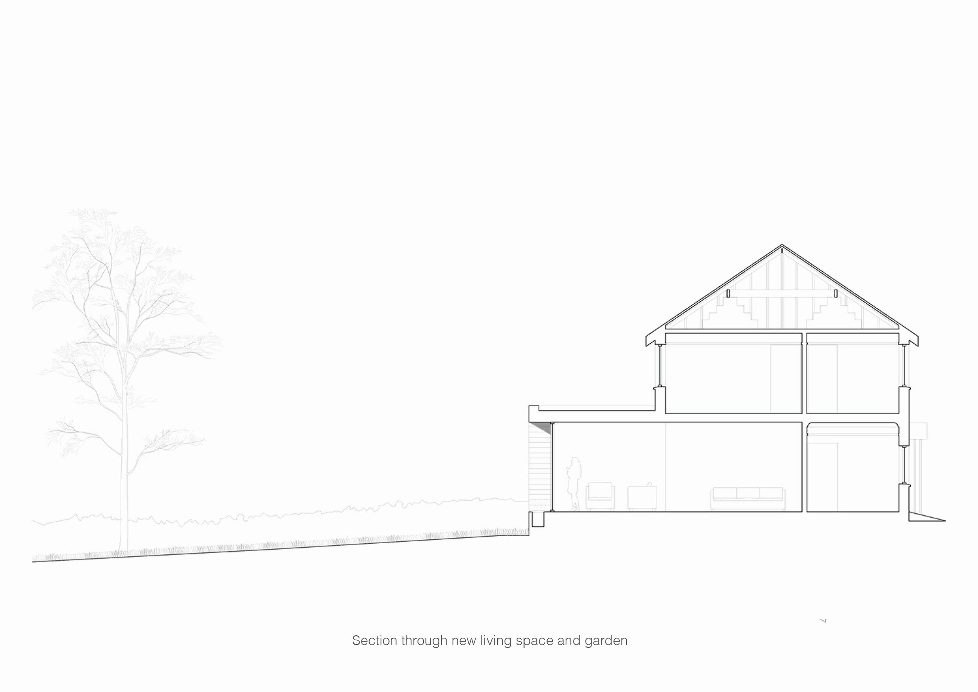
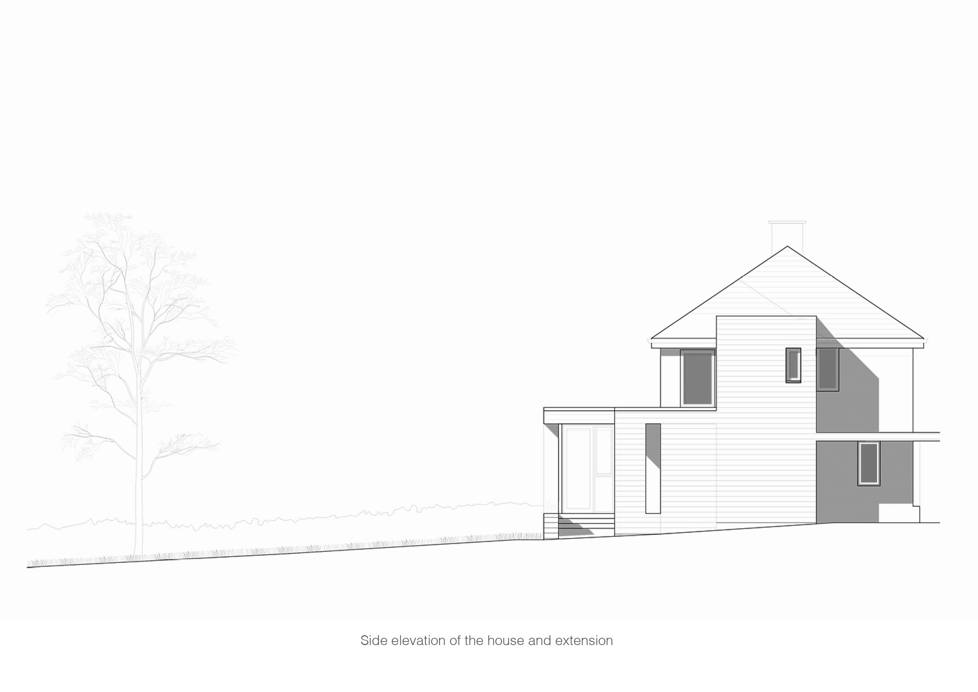
.